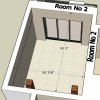jigarpatel
Active Member
I am in process to decide which room to be made dedicated stereo listening room.
I have following three room and their dimension (width x length x height)
I have used PS Audio room size calculator Room Golden Ratio Calc, which also suggest all thee room can be used for listening room.

My concern is with acoustics treatment, Which room will can be better treated ?
For reference please check below 3D-model of each room.
Room No 1: Acoustic challenge sliding door running on length wise.

Room No 2: Acoustic challenge sliding door running on width wise, behind listening spot.

Room No 3: Acoustic challenge sliding door window on width wise, on front wall of listening spot.

I have following three room and their dimension (width x length x height)
- Room No 1 (Bed room 1) : 10' 6" x 14' 1" x 8' 5"
- Room No 2 (Bed room 2) : 10' 2" x 14' 1" x 8' 5"
- Room No 3 (Study Room) : 10' 2" x 12' 6" x 8' 5"
I have used PS Audio room size calculator Room Golden Ratio Calc, which also suggest all thee room can be used for listening room.

My concern is with acoustics treatment, Which room will can be better treated ?
For reference please check below 3D-model of each room.
Room No 1: Acoustic challenge sliding door running on length wise.

Room No 2: Acoustic challenge sliding door running on width wise, behind listening spot.

Room No 3: Acoustic challenge sliding door window on width wise, on front wall of listening spot.



