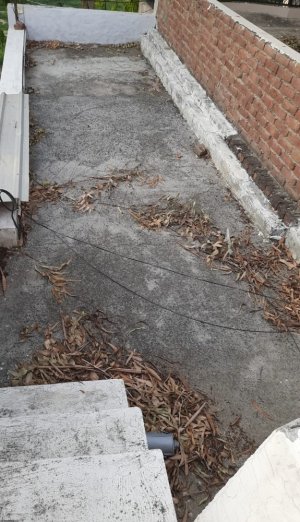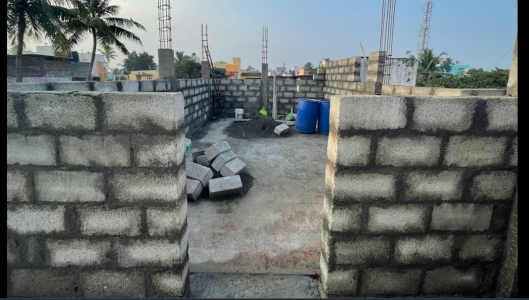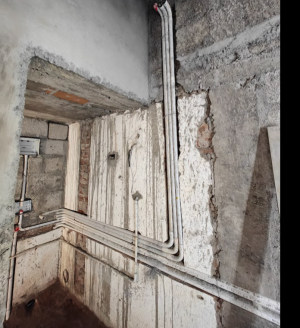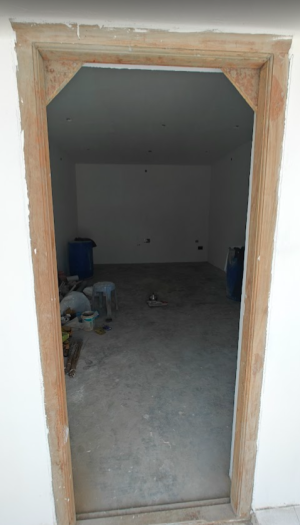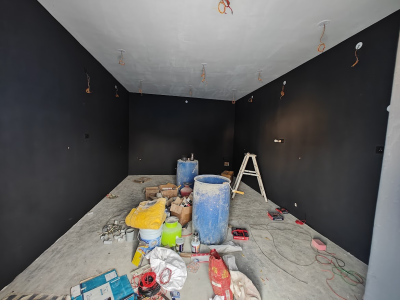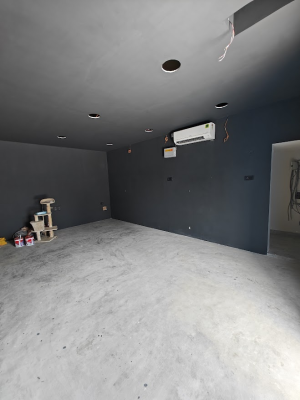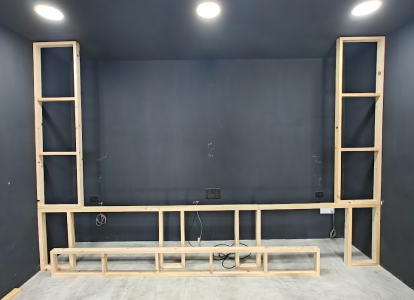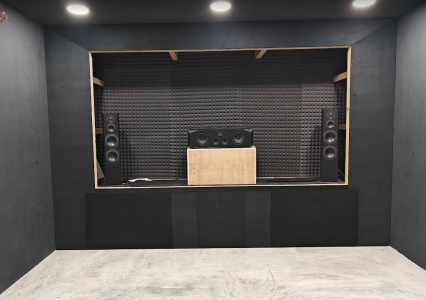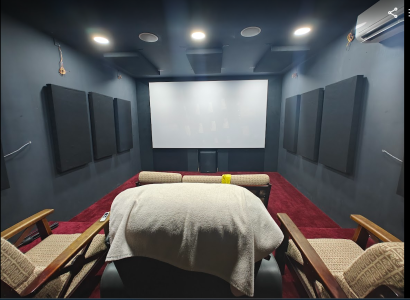1. I used normal Cement blocks for my dedicated HT at terrace. in feet 13.5 W X 21 L X 10 H.
2. Try to build without big windows. if need have a minimal just for ventilation.
3. Concrete walls without opening or small window is fine for sound proofing. but you should focus on sound absorption after the construction.
4. If you consider for serious sound proofing then check out the baffle walls... but it will reduce your space.
5. Focus on concealed wiring... speaker cables, subwoofer cables etc. should run through.
6. Try to have thicker doors normal doors will rattle..
7. Have dark shade of paint.
8. If possible false ceiling, with acoustic boards.. but people suggest go for wooden planks for false ceiling to reduce rattle
9. Decide where to keep the devices and provide electrical points accordingly (Subwoofers would be missed all the time)
10. Avoid full sound absorption. there are many consultants who offer to construct the HT with glamorous designs, but if they don't have enough knowledge they will make the room dead.
11. I preferred to do it myself referring various sites and videos.
12. Try to avoid brighter light, i made that mistake

13. Once you start you will gain much knowledge.
Keep exploring all the best!
View attachment 91323
View attachment 91324
View attachment 91325
View attachment 91326
View attachment 91327
View attachment 91328
View attachment 91329
View attachment 91330


