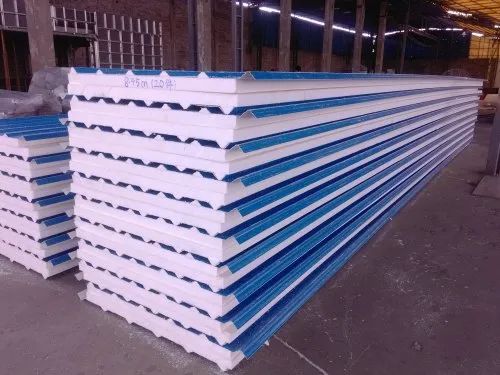sreejithsreedharan
Well-Known Member
Hi All,
I'm finally building a dedicated listening room (2 Channel) and would appreciate some advice. I have two size options:
Also, I’m considering using puff sheets and lightweight bricks for the construction. Would this be a good idea in terms of sound insulation and room acoustics? Or should I go for solid constructions and treat the room?
Kindly suggest.
Thanks,
Sreejith
I'm finally building a dedicated listening room (2 Channel) and would appreciate some advice. I have two size options:
- 19 x 12.5 x 11 ft
- 23 x 12.5 x 11 ft
Also, I’m considering using puff sheets and lightweight bricks for the construction. Would this be a good idea in terms of sound insulation and room acoustics? Or should I go for solid constructions and treat the room?
Kindly suggest.
Thanks,
Sreejith


