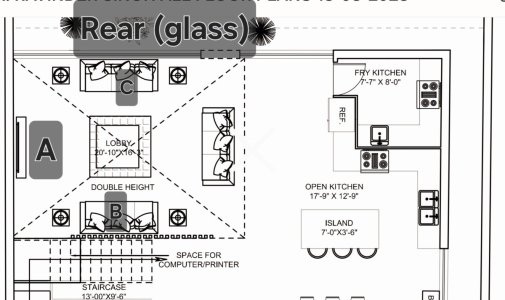Hello
This is my first thread for more than two years. My home is under construction and I am going to have a dedicated audio room (14' x 22') in the basement, But I am not going to have a dedicated room for HT. So I want to use my living room as a home theatre where we all will be spending most of the time in the evening and then go to our respective bedrooms in the late evening. Gradually I'll also install a UST projector and 120-150" screen along with AVR, multichannel amp and as many speakers as I can fit.
Our living room as shown as a Lobby in the layout plan is 16' x 20.10' and is double height. surrounding area like kitchen etc are of usual hight. Now our architect wants to have a TV and screen at A but I don't like it there. I have always wanted a living room with TV/screen on the longer wall as it looks better that way. Also, it will be a bit awkward for us and our maids working in the kitchen while watching movies/series rated A or something like that. I hope you get my point.
So that's why I would prefer the area marked as B. When I told our architect about area B he suggested area C which I hate as we will be looking at Tv and huge rear glass at the same time. Also I can not have a huge LCR just a few inches away from a huge glass wall. At point B, the area under the stairs can be used to place the AV gears.
So my questions are.
1. Do you guys agree with me about the area marked as B?
2. If yes, where and how do I install in-ceiling and rear speakers? ( Remember living room is a double-height)

This is my first thread for more than two years. My home is under construction and I am going to have a dedicated audio room (14' x 22') in the basement, But I am not going to have a dedicated room for HT. So I want to use my living room as a home theatre where we all will be spending most of the time in the evening and then go to our respective bedrooms in the late evening. Gradually I'll also install a UST projector and 120-150" screen along with AVR, multichannel amp and as many speakers as I can fit.
Our living room as shown as a Lobby in the layout plan is 16' x 20.10' and is double height. surrounding area like kitchen etc are of usual hight. Now our architect wants to have a TV and screen at A but I don't like it there. I have always wanted a living room with TV/screen on the longer wall as it looks better that way. Also, it will be a bit awkward for us and our maids working in the kitchen while watching movies/series rated A or something like that. I hope you get my point.
So that's why I would prefer the area marked as B. When I told our architect about area B he suggested area C which I hate as we will be looking at Tv and huge rear glass at the same time. Also I can not have a huge LCR just a few inches away from a huge glass wall. At point B, the area under the stairs can be used to place the AV gears.
So my questions are.
1. Do you guys agree with me about the area marked as B?
2. If yes, where and how do I install in-ceiling and rear speakers? ( Remember living room is a double-height)


