Vivek Batra
Well-Known Member
Another thought, will it be a good idea to run B speakers in the lounge area? The distance will be around 25 feet.
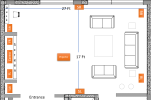
First thoughts,Dear FMs
Since I have a lot of space left in the lounge area, so planning to have a HT/TV in there. Below is my initial thought on adding a screen/TV and speakers. I can forsee that most of the time the source would be OTT platforms rather than discs. Current stage of the construction is, the slab of the basement will be casted in 2 weeks time.
My plan is to keep the lounge area totally rustic, no false ceiling,concrete walls etc .
I guess the speaker cables to the rear can run from floor? I don't even mind if they are exposed and run along the walls.
I don't know much about HT rooms, so any inputs that are important at this stage of the construction would be of great help.
Number of channels are not decided yet, markers are just indicative.
Thanks.
View attachment 66456
Thanks @sud98 . I see the problem of seating too far away from the screen. Shifting the desk to th| other end is may be a good idea. It gives me more space to place the fronts further apart, which is good I guess.First thoughts,
1. Your 3 seater sofa is too far back, so unless your screen is humungous some of the effect will be lost. Plus from an audio perspective will be good to leave space at the back for diffusors.
2. Try and fit a false ceiling with acoustic tiles and run pipes of 2 inches from rack to the back of the room for future proofing connections.
3. Keep power connections on all four corners for ease of subwoofer placements
4. False ceiling will also help for atmos speakers around the seating area (Top front and Top rear)
5. You can keep the study desk behind the sofa ( a bit like naturelover's design) so you can keep that as a separate area
HT always pulls a sneak attack on stereo. Plan for atmos speakers as well.Dear FMs
Since I have a lot of space left in the lounge area, so planning to have a HT/TV in there. Below is my initial thought on adding a screen/TV and speakers. I can forsee that most of the time the source would be OTT platforms rather than discs. Current stage of the construction is, the slab of the basement will be casted in 2 weeks time.
My plan is to keep the lounge area totally rustic, no false ceiling,concrete walls etc .
I guess the speaker cables to the rear can run from floor? I don't even mind if they are exposed and run along the walls.
I don't know much about HT rooms, so any inputs that are important at this stage of the construction would be of great help.
Number of channels are not decided yet, markers are just indicative.
Thanks.
View attachment 66456
Did you find the thread?I guess I know this member. Will try to find the thread.
Unfortunately, I am not able to recall the username or memeber name. We interacted at some point of time on DM but again failed to find the thread today.Did you find the thread?
Thanks for the suggestions, your most of the points are covered already but missed in my postFor Music room,
Keep options at the four corners for wall sockets so you can add a sub at any location.
Rack for equipments
Make sure the speaker wiring is flexible for positioning
For acoustic treatment, make sure there are no major air gaps (doors/windows...)
Make sure your are doors are super thick and has skirting to make it air tight
Plan for a AC
For HT room,
Add a power socket for projector at the opposite end of the screen wall.
Add two 2 inch dia casing to allow for speaker cables for the side/back or overhead channels.
Make sure the speakers can be connected at ear level.
Keep a plan for a AV rack
I am also on same boat with you, following very keep on updates and suggestions.Thanks for the suggestions, your most of the points are covered already but missed in my post.


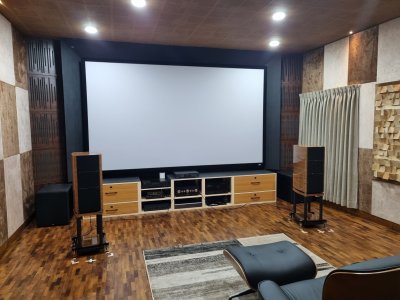
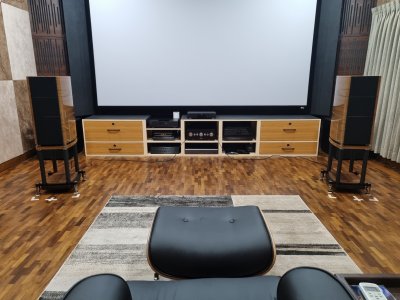
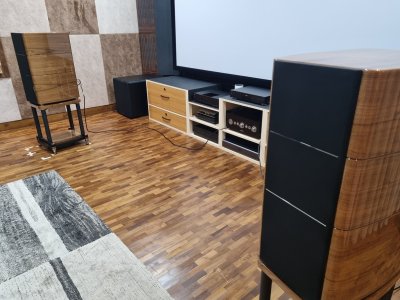
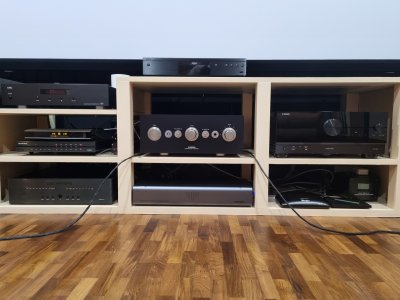
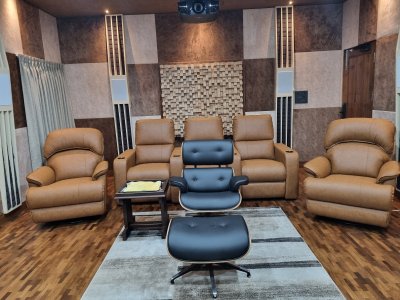
Hi @MianyHi,
I was able to finish off the work of my dedicated listening room / Home theatre couple of months back. Could not post pics/details since I was busy.
Home theatre
Source - Reavon ubr-x100 / Nvidia ShieldTV Pro
Projector - Sony VPL-VW290ES
AVR - Yamaha AX6A.
Speakers - Monitor Audio W380 IDC for LCR.. Dont remember the model numbers for surround and atmos.
Sub - Dual SVS PB 2000 Pro.
Screen - Acoustic transparent one from Elite. Dont remember the model.
Stereo Setup
Source - CEC TL5 CDT / Auralic Aries Femto
DAC - Denafrips Terminator II along with Denafrips Hermes DDC.
Amp - Sugden Masterclass IA-4
Speakers - Wharfedale Elysian 2.
Power conditioner - Audioquest Niagara 1200.
Whole room is powered by a dedicated 3KVa online UPS and an isolation transformer.
View attachment 71326View attachment 71327View attachment 71328View attachment 71329View attachment 71330
Hi @Miany
That a very lovely setup and nice room. Delight to have a look. Your HT speakers are behind the screen?
How big is the room (LxWxH). Whats done on the ceiling?
Do you really feel a huge improvment after the room treatment?
Is it a DIY or you got it done from some professional? Looks professionally done though.
I think its better to combine both Stereo and HT in the same room, it will save me a huge amount of money, lets see.
Hey if you don't mind, how much is the total expense on the treatment?
Enjoy
Thanks @Miany for answering all the queries.Yes. The LCR speakers are behind the screen.
The room is 24 * 17 * 10 feet. Ceiling has been treated with Rockwool.
Absolutely. Its a must if you ask me.
Its done professionally only. Since i wanted both the stereo and theatre in the same room, it was not possible to build it like a normal home theatre. The acoustic treatments were essentially done keeping stereo as priority.
It will save money for sure. Initially, I had some apprehensions about the stereo performance in this room. I was skeptical about the screen coming behind the stereo speakers, inherently limiting the minimum amount of space between speakers. No adjustments are possible which involves bringing in the speakers closer since it will hinder the screen. But luckily for me, i was able to get an optimum position without any issues. Probably will have to do with the Elysians as well. Once properly burned in, these babies are something else.
Will PM you.

