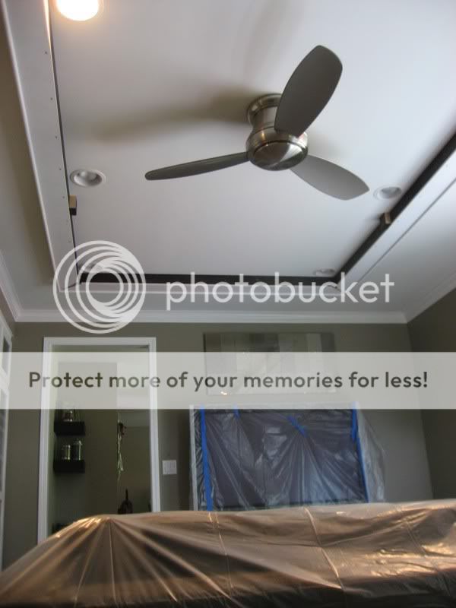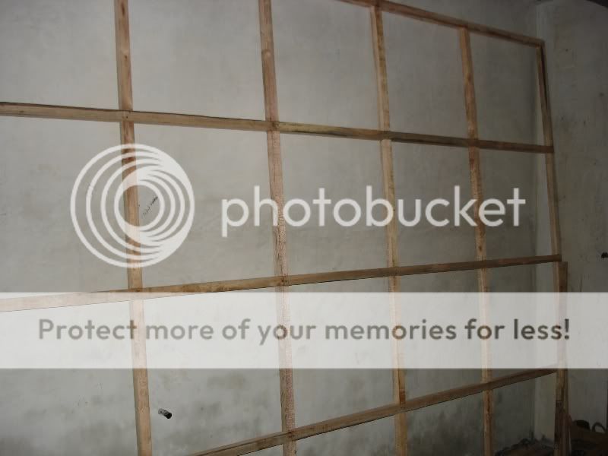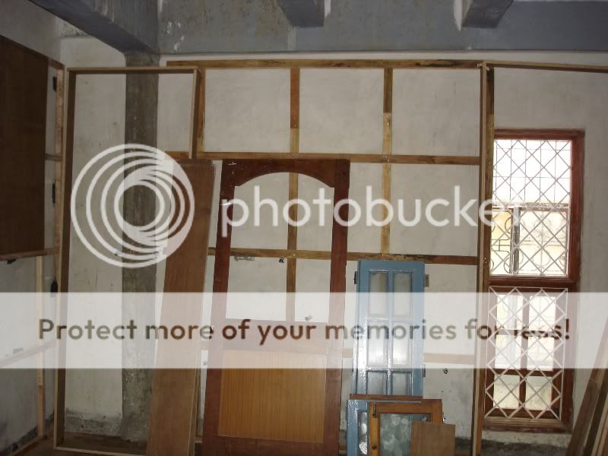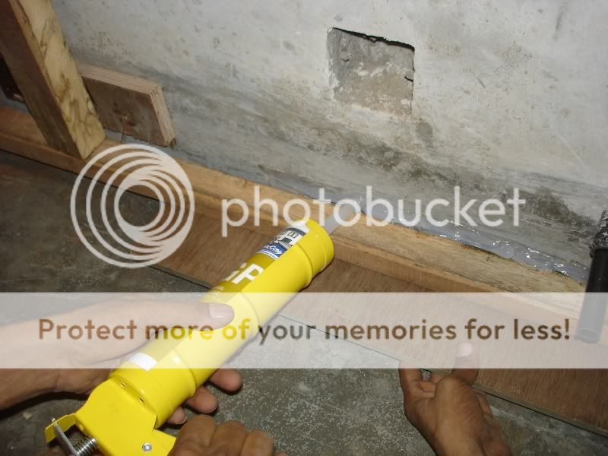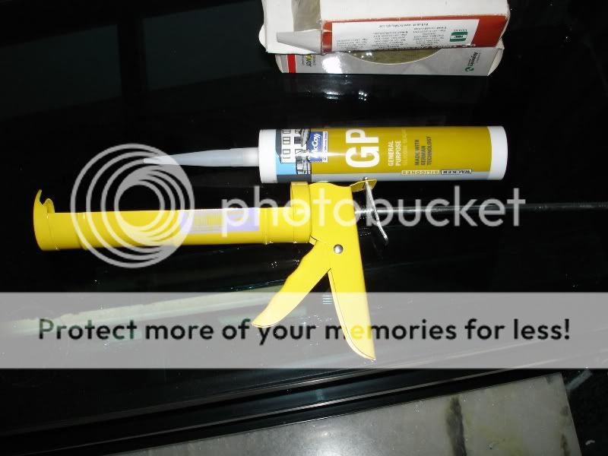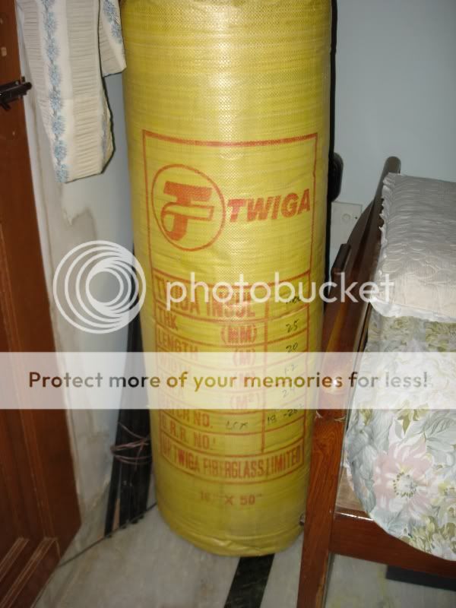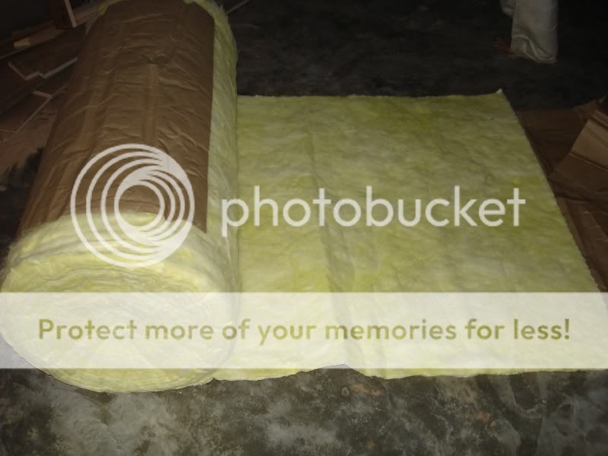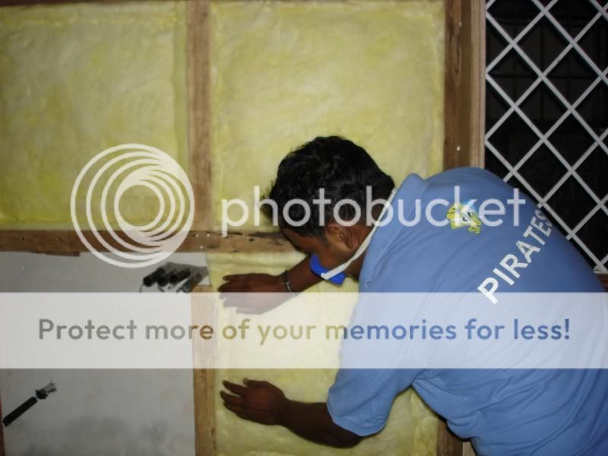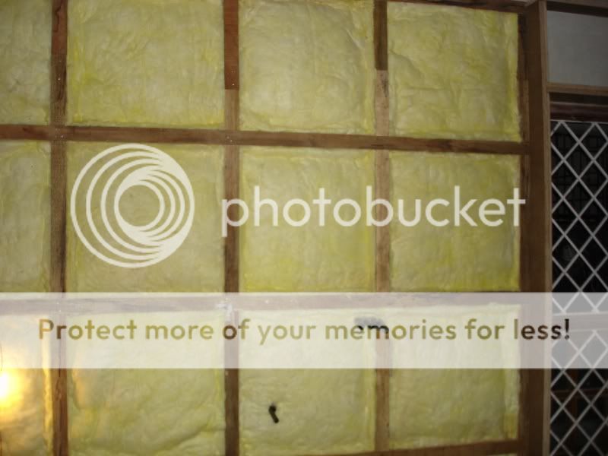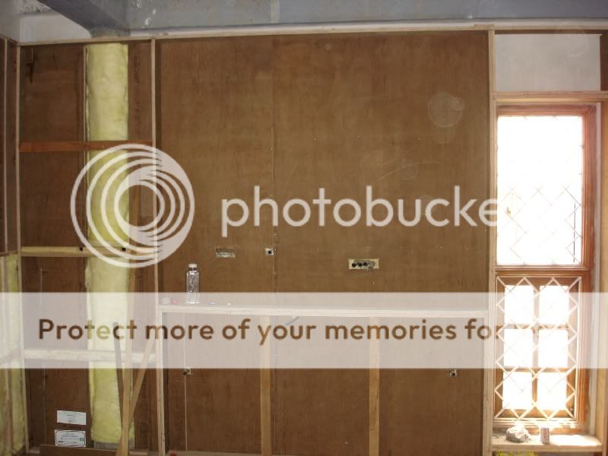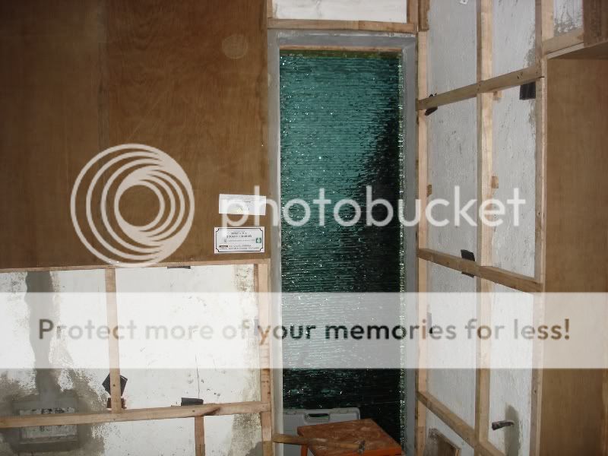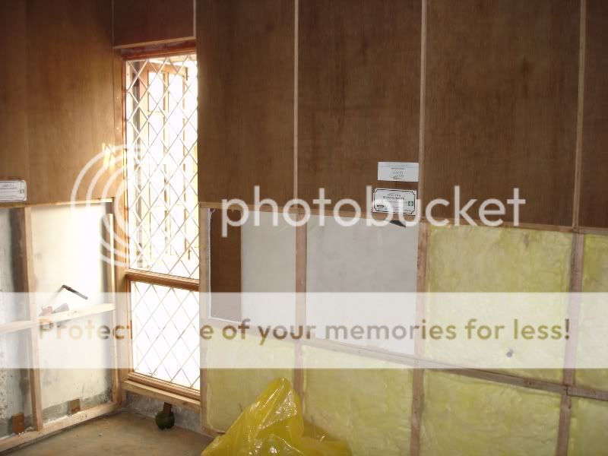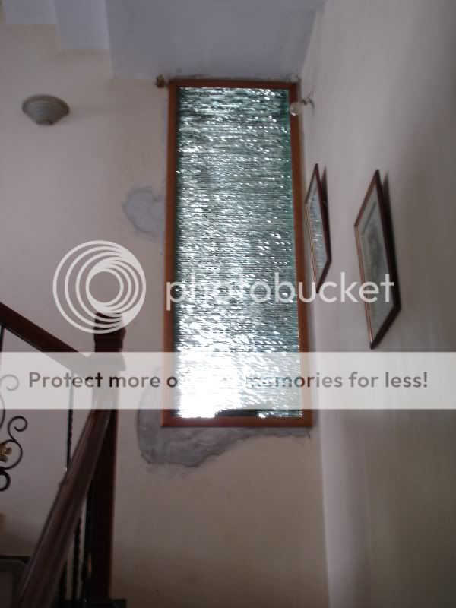It is great to know that you too are making a av dedicated room, congratulations.
The sound proofing how much ever you may do, sound will still travel outside, indeed the best we can minimize it. Among the things which come to my mind are :
- Look for the areas from where sound could travel out, seal them with acoustic glass, with best rubber sealings.
- Acoustic tiles for the ceiling.
- The door should be of thick quality, use only hinges and not the floor stander.
- Walls should have glass wool, spunch, covered with fabric.
- Floor should have thick carpet.
The windows which you are having will not serve any purpose to you, it is better that you manage steel nerves and have it sealed with cement, by doing this it will increase the dynamic of your entertainment room in terms of looks and will help on the sound factor too.
In this civil work, please visualize what are the things you may like to add in the coming years, so make a provision for that now only, for example when my work was going on, i had made a provision for concealed cabling, if i ever want to connect the lap top via projector, and now only since last 15 days, i did that, and i am enjoying it, no cables are seen, and i am using my lap top via projector. In event if you require some changes etc to be done with the cables or wires, the area should be very easy to open and close. It is very important to keep a drawing of from where which cable and wire went, so that later on you know where exactly you need to work upon if the need arises.
Vinay.
Very useful post Vinay. Thanks for taking time and posting so much of information.
I am unable to completely remove the windows. The plan is to cover them with a second set of Sound-proof windows and an air-gap. They will be opened occasionally.
Thanks Vinay, I plan to have different sets (atleast 3 for now) of lighting. I cannot afford a remote yet. For now, I will have to live with a centralised switch box that will be in reach. I will have an A/C but will have a small portable fan when it is not possible/feasible to use A/C.I think there should be 4 different set of lights, and they should have the dim option like halogen, you can have very options to set them at 25%, 50%, then you can do mix and match among them, a normal tube light or a fan should be a big no for such a theatre room, as it will spoil the grace. These should be controlled via remote control. There should be foot light, which can be used while you are watching a movie.
Vinay.
I want the sound proofing to be as effective as possible. Can't stretch the neighbour's patience anymoreI think it is very important to put all efforts so that the sound leaks to the minimum, as i know the neighbours will start complaining, especially if we are fan of low frequencies, as we tend to increase the volume during action scenes, with such fair complains, we are not able to enjoy the full benefits of our set up, and the worst is if we watch movies in the night, the sound will travel faster to the neighbours.
Vinay.
One thing that I had planned, but was wondering what you folks use. Do you have some kind of a light that distracts your attention?It is important to install a door bell point in the entertainment room, as we may not hear the door bell, once the system is in action.
Vinay.
Let us see, for now I have decided to stick to the "diffuser" of a ceiling that I have. Maybe I'll do a DIY using LEDs sometime.I think that the star lights are quite expensive and to maintain them could be a pain, what if some of them does not work, etc.
Thanks for the encouragement Vinay. I am enjoying every bit of this build and learning a lot in the process.On the other hand for whatever you and some members have written are in the right direction, therefore i think there is a zero point to go to a professional, the world is a better place, when we do it ourself with the help of leading forum members.
Vinay.
A raised sitting arrangment will be a great idea, with minimum 2 steps.
Most of the av equipments on and of button should be centeralized.
Vinay.
Since I have only a length of 15 feet, I am not able to do a raised seating arrangment. Yes, the equipment and switches are centralised. I have also provided empty conduits for many future technologies which are "unknown" at this point.


