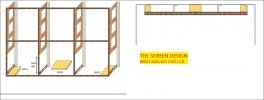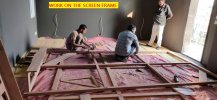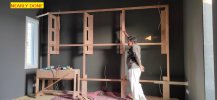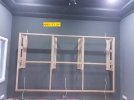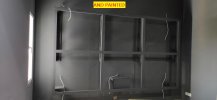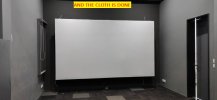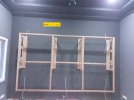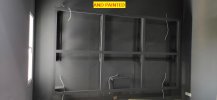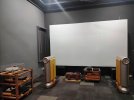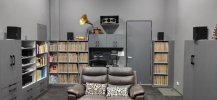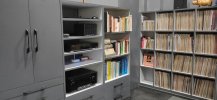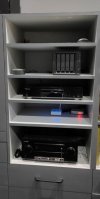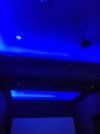PLANNING AND INITIAL WORK
Recently our long-held dream turned real when we shifted to our own house which includes a dedicated HT/HiFi room.
This room houses both the stereo and the home theatre. Both setups are fully independent.
Room size is 23.5 x 14 x 11.5 feet.
I guess it would have been better if I had run the thread as the project progressed. Please do excuse me for not doing that. So, here it is in toto.
I had asked the architect for a room 15-16 feet wide and 24 feet long. Managed to get quite close to that in the final plan .
.
After considering many layouts of the room, settled on this one.
For practical purposes, a store won over a bar with serving counter . The bar went into the cabinetry next to the HT gear.
. The bar went into the cabinetry next to the HT gear.
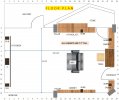
I had initially toyed with the idea of building a basement for the HT room but gave up due to high cost. It was just as well since the water table here is pretty high due to a nearby lake. Finally, it was constructed on the top (second) floor.
I have been through numerous threads on the forum and have enlisted the help of several members to get to the final design. Eternally grateful to them.
Things like room size, colours, speaker configuration, screen size and construction, cabling, etc.
All the wiring has been run through the floor, walls or the ceiling.
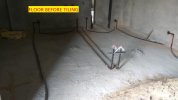
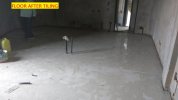
I have used most of my old AV equipment. Only the HT speakers are changed.
Done a bit of automation also through Fibaro and Alexa.
Cabinets for HT gear, vinyl records and CDs/BDs/DVDs, etc were made to specification in plywood and laminate.
I also have my work PC in the same room which is indeed a blessing for me.
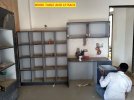
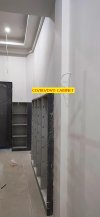
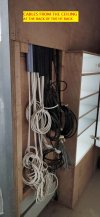
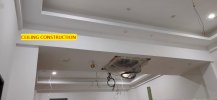
Room colours had to be dark but not too dark since this is also a hifi listening room as well as a work space. So decided on a medium dark grey for walls, laminates and carpet. Ceiling and screen wall are quite a bit darker.
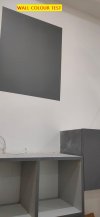
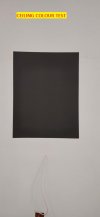
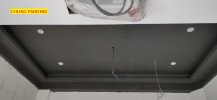
Continued in next post....
.
Recently our long-held dream turned real when we shifted to our own house which includes a dedicated HT/HiFi room.
This room houses both the stereo and the home theatre. Both setups are fully independent.
Room size is 23.5 x 14 x 11.5 feet.
I guess it would have been better if I had run the thread as the project progressed. Please do excuse me for not doing that. So, here it is in toto.
I had asked the architect for a room 15-16 feet wide and 24 feet long. Managed to get quite close to that in the final plan
After considering many layouts of the room, settled on this one.
For practical purposes, a store won over a bar with serving counter

I had initially toyed with the idea of building a basement for the HT room but gave up due to high cost. It was just as well since the water table here is pretty high due to a nearby lake. Finally, it was constructed on the top (second) floor.
I have been through numerous threads on the forum and have enlisted the help of several members to get to the final design. Eternally grateful to them.
Things like room size, colours, speaker configuration, screen size and construction, cabling, etc.
All the wiring has been run through the floor, walls or the ceiling.


I have used most of my old AV equipment. Only the HT speakers are changed.
Done a bit of automation also through Fibaro and Alexa.
Cabinets for HT gear, vinyl records and CDs/BDs/DVDs, etc were made to specification in plywood and laminate.
I also have my work PC in the same room which is indeed a blessing for me.




Room colours had to be dark but not too dark since this is also a hifi listening room as well as a work space. So decided on a medium dark grey for walls, laminates and carpet. Ceiling and screen wall are quite a bit darker.



Continued in next post....
.


