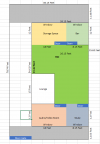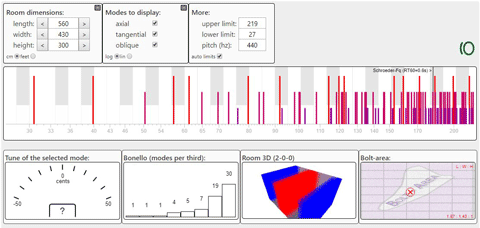Vivek Batra
Well-Known Member
Hi FMs
I am going to start with my new home construction very soon. Currently I am in designing phase and still have to finalize an architect. I have been allowed to build a dedicated listening room finally . I need some suggestions from you that I could share with the architect before he/she starts drawings I will be building a semi basement kind of thing for the dedicated room. This room will be used 95% for music only with no immediate plans to add TV/projector but still would like to have the required infrastructure in place.
. I need some suggestions from you that I could share with the architect before he/she starts drawings I will be building a semi basement kind of thing for the dedicated room. This room will be used 95% for music only with no immediate plans to add TV/projector but still would like to have the required infrastructure in place.
The space details are as follows
Plot size in Feet (LxW) 79 x 36
Total Basement size in Feet (LxW) 54 x 36
My queries.
1. What is the minimum size I should plan for?
2. The room should be at the front of the house or at the rear ( I have front and rear courtyards for ventilation)
3. What should be the minimum roof height.
4. Electricals/Conduits
5. Room treatment is a later step but still, what kind of celing etc?
6. Flooring, I guess carpet is best?
7. For now 3 to 4 people seating since its more of a listening room than a HT room
7. What else ?
My own sketch so far is as below. This is not a final design but just whats in my mind on how to use the basement which will be just 4 feet below the ground and rest will be up from the ground. So not a typically basement below the ground. The total depth (4+6)of the basement will not be less than 10 Feet.
Please share your thoughts.
Thanks.
Regards
Vivek

I am going to start with my new home construction very soon. Currently I am in designing phase and still have to finalize an architect. I have been allowed to build a dedicated listening room finally
The space details are as follows
Plot size in Feet (LxW) 79 x 36
Total Basement size in Feet (LxW) 54 x 36
My queries.
1. What is the minimum size I should plan for?
2. The room should be at the front of the house or at the rear ( I have front and rear courtyards for ventilation)
3. What should be the minimum roof height.
4. Electricals/Conduits
5. Room treatment is a later step but still, what kind of celing etc?
6. Flooring, I guess carpet is best?
7. For now 3 to 4 people seating since its more of a listening room than a HT room
7. What else ?
My own sketch so far is as below. This is not a final design but just whats in my mind on how to use the basement which will be just 4 feet below the ground and rest will be up from the ground. So not a typically basement below the ground. The total depth (4+6)of the basement will not be less than 10 Feet.
Please share your thoughts.
Thanks.
Regards
Vivek



