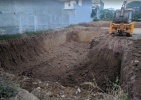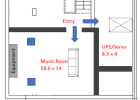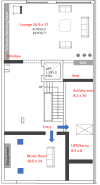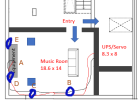Hi FMs
So the day has come when I am going to start the construction of my new home with in this month. There is shift in the music room in the basement. Need your suggestions on positioning of the equipment (which wall) so that I could plan the conduits well in advance if possible at this stage.
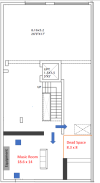
Earlier my plan was to have the room at the rear of the house, size being 26.9x17 feet. But I see some down sides, first being the dedicated room will block all the incoming natural light from the rear court yard and I dont want that. I guess huge opening in the shape of windows is not ideal for the dedicated room, almost 20 feet x 6 feet.
So shifted to a smaller space in the front of the house, as shown in the attached image. The new space is around 18.6 x 14 Feet with a additional dead space of 8.3 x 8Feet.
My queries
1. Which wall is best suited for the speakers and equipment. I am planning to have the setup along the 14 feet wall. I guess having it on 18 feet wall will make me sit too close the the speakers.
2. I am more bothered about in wall conduits for now, I do not want the conduits to be installed in RCC wall after the wall is finished but while its being errected. So some planning required where I would have my setup. Also I have a coonduit in mind to have FM antenna some where outside the basement. Any inputs on this?
3. How can I plan the in wall conduits at this stage? I would have to get the electrician on the job with in 2 to 3 weeks.
4. I am going for VRF air conditioning, any inputs on that? Hi Wall units or Cassette unit?
4. Should I make the dead space part of the room? I was thinking to have the space for UPS/Servo etc and not part of the room? Or including it as part of the room and create some storage etc?
As always, waiting for your extremly helpful advice.
Thanks
Vivek



